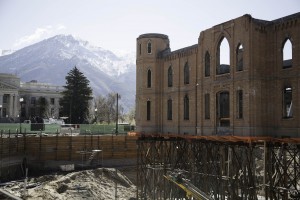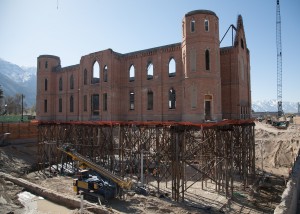Motorists driving by the Provo Tabernacle have an interesting view of the construction that is transforming the historic building into the Provo City Center Temple. But the view from inside the construction fence is jaw dropping.

The entire structure — all 6.8 million pounds of it — stands 60 feet in the air on stilts while a complex construction feat rebuilds lower levels and a new foundation.
“The contractors and architects have worked on similar situations where they have done underpinning but not at this scale and this height,” said construction manager Andy Kirby said. “The design of this was a process between the architect, our design team, the structural engineers and the contractors. We came up with multiple options, vetted those out, and then brought on the shoring contractor, and they improved it to what you see now.”
Provo’s Latter-day Saint community was devastated when fire started by a 300-watt lamp gutted the historic structure on Dec. 17, 2010. The Church of Jesus Christ of Latter-day Saints later announced the building would be rebuilt as a temple.
Complicated construction challenges were immediate because of the damaged building’s size and age. Instead of designing and constructing a new building from the ground up, project managers instead engaged in reenforcing the above-ground shell of the building and then scooping out all of the ground underneath it to add size, function and stability to the finished project.

The building currently stands on 146 individual steel pipes that are 9 inches in diameter and 90 feet in length — 60 feet of steel above ground and 30 feet encased in concrete below ground. A network of sensors all around the temple monitor ground movement to make sure the building is where it’s supposed to be each day.
“There are 46 sets of beams and 146 piles,” Kirby said. “Also, there are micropiles, which are smaller, about 6 inches in diameter, that help the main foundation of the temple. They both help hold the building up and help hold the floor down, because once we stop temporary construction, water will come around the temple and the pressure will push up on that floor.”
The contracting team realizes the significance of the work they are doing.
“It’s very special to work on a temple,” Kirby said. “We have devotionals each week and have had some great experiences. To preserve this historic structure is a great story in itself — to preserve what remains of the Provo Tabernacle, which is a very significant building for the city of Provo.”
The church’s First Presidency has not released an estimated completion time, but the temple itself reminds the construction team of the significance and symbolism of their project.
“It’s a beautiful symbol of rebirth,” Kirby said. “It’s amazing to go through a tragedy or a trial in your life, and if you ground your faith in the gospel, and you get a stronger foundation, you come out refocused and with a higher purpose.”




