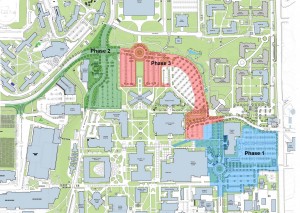
Campus Drive will see the beginning of the end May 1 when the Campus Unification Project officially begins.
The central reason for the change is to improve pedestrian access to campus, but other factors were also at play.
“We’re also looking at pedestrian safety…as well as providing ample green space,” said University Spokeswoman Carri Jenkins.
The changes will happen in three phases. Phase 1 will be implemented this summer. Construction is scheduled to begin May 1 and be completed by Aug. 15.

The portion of Campus Drive on the north side of campus and connects 1230 N. and Heritage Drive will remain open until May of 2015.
BYU is coordinating its plan for the project with many organizations that have a stake in the area, including the Provo mayor’s office and neighborhood councils.
“It was very valuable that we came to the city and were able to share our plans and coordinate on what was happening,” Jenkins said.
Campus Drive and Heritage Drive are private roads already owned by BYU, so they did not have to be acquired from the city of Provo for the project.
BYU administration is also coordinating with the Utah Transit Authority and departments within the school.
The project is moving forward more quickly than usual for a large project because of construction already planned for 900 E. by another group.
The Central Utah Project will begin to install a water pipeline along that route in May. Because of BYU’s accelerated effort, when the Central Utah Project repaves the road, it will be with the new campus outline in mind.
Phases 2 and 3 will be built with the same May-Aug. schedule as Phase 1, but in 2014 and 2015 respectively.
Steve Sandberg of the University Council, pointed out one benefit of such a timeline for students. “Each year as they come back, they’ll have a brand new section to enjoy,” he said.
Main elements of Phase 1

- A roundabout will be installed outside of the Wilkinson Student Center to divert traffic to parking lots.
- The section of Campus Drive in front of the J. Reuben Clark Law School will be paved over to make a pedestrian mall.
- East 1060 North will remain open but will be subject to lane restrictions and partial lane closures due to construction.
- The rows of parking stalls in the law school parking lot will be changed from their current north-south orientation to an east-west orientation. This is to make it easier for people who park there to then walk west to campus. There will also be a walkway for them in the lot.
- Parking spaces will be added to the Harris Fine Arts Center parking lot.
- The section of Campus Drive that runs in front of the Gordon B. Hinckley Building will bend east before its intersection with 1230 North and 450 East. The intersection will no longer be at the crest of the hill and the roads will meet at 90-degree angles instead of in the X shape that they currently form.
- The intersection will remain open but will be subject to lane restrictions and partial lane closures. The same will be with 1430 North.
- A sidewalk will be built on the south side of 1230 North.
- The space in front of the Hinckley Center will be redesigned to improve parking and drop-off access. It will also receive more greenery.
- The Joseph Knight Building parking lot will lose some parking spaces.
Main elements of Phase 3
- A roundabout will be installed on Campus Drive immediately north of the Smoot Administration Building to divert traffic to parking lots.
- The section of Campus Drive east of the roundabout all the way down to Heritage Drive will be closed permanently. Cars will use that space only to get to the Museum of Art parking lot.
- The MOA parking lot will be expanded.
- The pedestrian mall near the law school will be expanded.




