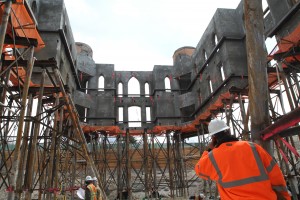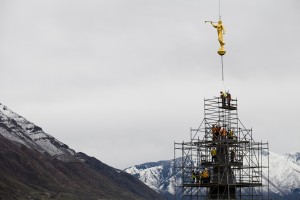A temple is not a typical construction job, particularly when the project is a restoration of a beloved community building.
Such is the case with the transformation of the Provo Tabernacle from a burned-out building to a temple.
Construction crews employed modern methods to the century-old structure, such as coating the rebar in green material to protect from rust.

Provo residents were firsthand witnesses when the nearly seven million-pound structure stood on steel stilts last year. This engineering feat allowed construction crews to dig down about 40 feet in order to build the temple’s two-story basement.
“It was amazing to watch the crew drilling down to place the piers,” said Julie Markham, a Provo resident who runs a blog about the temple’s construction. “They ended up excavating, not just under the temple, but the entire site — almost two city blocks.”
Crew members ensured that the original structure did not move by using monitors and sensors, the Church told Daily Mail in 2013. The construction process shows there’s more to temples than meets the eye.
“Every temple has a big mechanical building associated with it,” Markham said. “They are designed to be unnoticed, but temples have workshops in them. A tremendous amount of thought, energy and effort happens behind the scenes so our experiences at the temple can be peaceful, calm and uninterrupted. This new temple is no exception.”
President Thomas S. Monson announced the Church’s plans to construct Provo’s second temple during general conference October 2011. This announcement came in the wake of a fire that gutted the Provo Tabernacle Dec. 17, 2010.
The building’s restoration is important for the many community members who grew up attending conferences and events in the tabernacle. The Church is reusing, instead of replacing, a large part of the tabernacle’s brick facade. The construction team used tricks like the steel stilts to retain as much of the original building as possible.

“I find it very satisfying that the Church uses the latest and most cutting-edge technology to be able to preserve history,” said Provo Director of Community Development Gary McGinn. “It’s a technique to be able to preserve the facade of a building, yet adapt it to meet modern building codes. It’s saving the past while making the structure safe into the future.”
BYU students have most likely seen large cranes and technical machinery operating at the temple’s construction site. But the builders are also concerned with the little things, according to McGinn.
“The attention to detail is what’s struck me the most,” McGinn said. “Every mortar line has been hand-tooled to restore the facade.”
Senior missionaries involved with the temple recently spoke to junior Christopher Henriksen’s stake about the building. “It’s cool to see the old and the new merging together,” Henriksen said. “Without today’s technology, we wouldn’t have been able to use the same brick or preserve the original structure.”
The Church declined to give details for this story but has previously said the new temple’s anticipated completion date will be late 2015.




