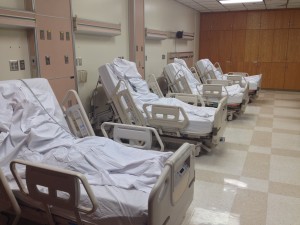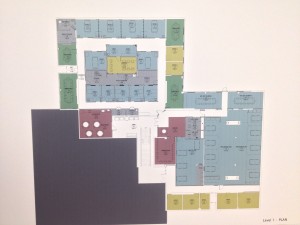
BYU’s College of Nursing invites students, alumni, staff and friends to attend a “wall-breaking” ceremony for the expansion of its simulation lab on April 25.
The ceremony symbolizes the start of construction and expansion that will take place spring and summer term. The space will be expanding from 6,000 square feet to 10,000 square feet.
“Acquiring this larger space will give our students more technology and opportunities to enhance the skills they are learning,” said Jeff Peery, public relations supervisor for the College of Nursing.
Donors from the Fritz B. Burns Foundation will arrive from Los Angeles to participate in the event.
“The new learning center will be named after Mary Jane Rawlinson (Geertsen), the trustee from the Burns Foundation’s aunt who was a nurse,” Peery said. “She is not an alumni from BYU but was a nurse, and the foundation wanted to give to our program and recognize her.”
The Family Home and Social Sciences advisement center used to occupy the space but has since moved.
It is important to the nursing program for students to feel comfortable and experienced when they enter a hospital setting, and expansion of the current simulation lab will provide the students with more experience. The current space forces the students to form groups of four per patient bed. With the new space, they will be able to have one to two students per patient bed allowing for more hands on experience.
Lab fees are covered in the college’s budget allowing students to practice as many time as they need despite the cost.
“One unique thing about our program is our students have the ability to practice unlimited times,” Peery said. “Each time the students practice doing an IV start, we replicate the hospital situations with sterile needles and bandages so students don’t form bad habits.”

Some of the features in the new space include six full-simulation experience rooms, four debriefing rooms, a nine-bed skill lab and a four-bed walk-in room. It will also include two completely new wet/dry lab areas.
There is currently one high-fidelity manikin for students to practice on.
The high-fidelity manikins provide enhanced scenarios for students to practice bedside manner, Peery said. Manikins can be programmed to react to medications, and their conditions can change. Stations are under video surveillance to record students’ interactions with the manikins. Students and faculty use the video for feedback.
“This provides the students with greater feedback and evaluation on why they succeeded or failed,” Peery said.
Currently, the lab has only one high-fidelity manikin. Expanding the space will provide them with 19 high-fidelity manikins, all videotaped for feedback.
The College of Nursing is excited for this addition and for the opportunities it will provide students. Construction will commence the same day as the ceremony and will conclude Sept. 1 for Fall semester classes.
The ceremony will take place at 9:30 a.m. in room 130 of the Spencer W. Kimball Tower. Anyone interested is welcome to participate.




